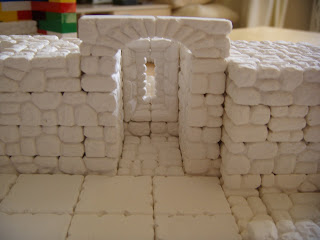Basically I picked up some really cool plaster moulds a while back. They are Castle Moulds(R) from Hirst Arts. Check out the website here. The forum is also really cool, one of the nicest and helpful around.
I though a nice new project would be good. After a visit to Chemlsford castle with my lovely wife and daughter, I decided on a Norman Keep. With this in mind I did some internet searching, and found a couple of good castles. Castle Goodrich and Hedingham Castle. I found a floor plan of Hedingham Castle here, and a cross section here (this site has some great stuff on it btw).
There will be four levels:
1) Entrance level - with guard room
2) Great Hall floor
3) Great Hall with balcony
4) Living quarters
I may add another level if the Castle isn't high enough.
I would have liked a spiral stair, but I couldn't make this fit in the design as I wanted to fit it as less than 1 foot square (it's currently 29cm x 26cm). Something does bother me, It is too symetrical maybe??
So here is what I have done so far... First floor
 Distance shot. Note the upside down floor tiles. These are spacers as this floor will be wood effect.
Distance shot. Note the upside down floor tiles. These are spacers as this floor will be wood effect. Entrance to stairs
Entrance to stairs
No comments:
Post a Comment